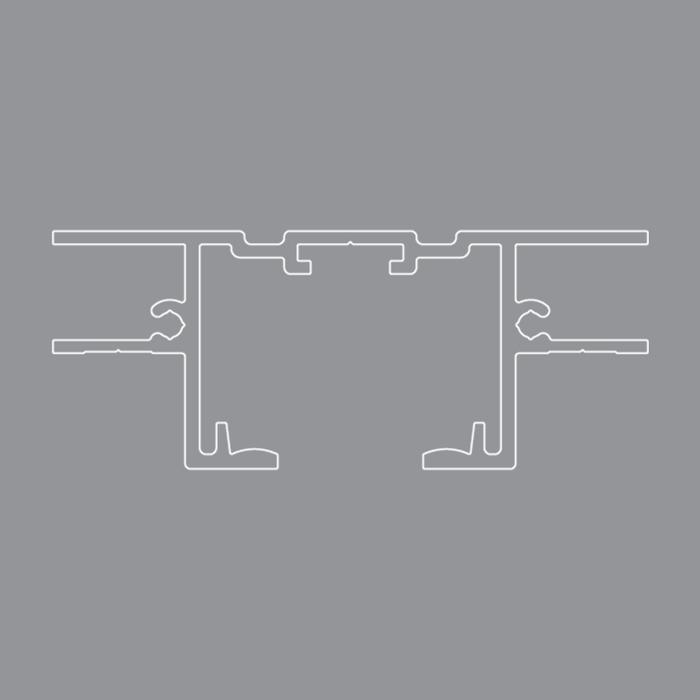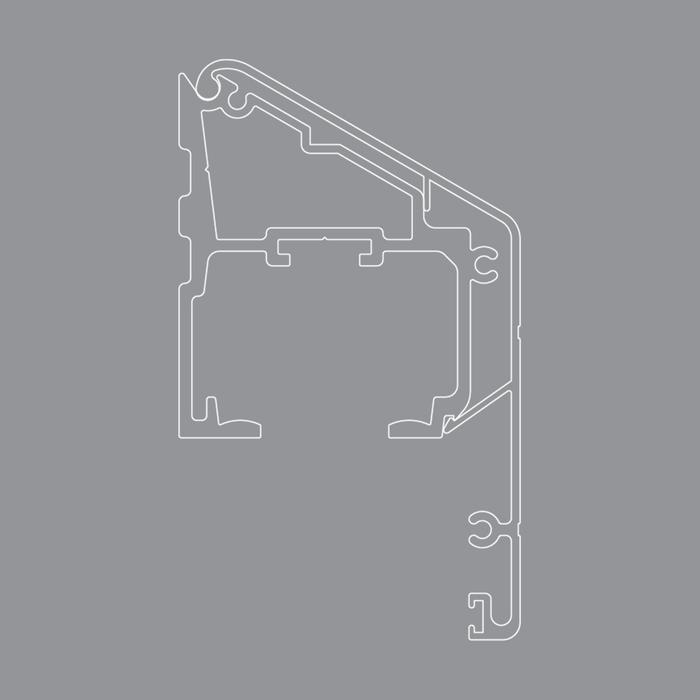Thank you!
Your submission has been sent.


Log in to access and download CAD and PDF files for all relevant products. This convenient feature allows you to easily find detailed specifications, technical drawings, and other essential documents that will assist you in your planning and installation processes, ensuring accuracy and reducing the risk of costly mistakes. With just a few clicks, you can have the necessary resources at your fingertips, streamlining the workflow and making it easier to meet project deadlines efficiently.
Our CaviSlider CAD downloads provide detailed and customisable design files, allowing you to effortlessly integrate cavity sliding door systems into your project with precision and ease.
Our CaviTrack CAD downloads offer precise and customisable design files, making it easy for you to seamlessly incorporate sliding door track systems into your project designs.
Our CaviDoor CAD downloads deliver accurate technical drawings of sliding door systems, ensuring seamless integration into your project plans.
Our CaviRobe CAD downloads provide accurate technical drawings of wardrobe sliding systems, ensuring seamless integration into your project plans.
Our Prehung Jamb CAD downloads offer precise technical drawings of prehung door systems, ensuring seamless integration into your project plans.
Our CaviSlider CAD pdf downloads provide detailed and customisable design files, allowing you to effortlessly integrate cavity sliding door systems into your project with precision and ease.
Our CaviTrack CAD pdf downloads offer precise and customisable design files, making it easy for you to seamlessly incorporate sliding door track systems into your project designs.
Our CaviDoor CAD PDFs deliver accurate technical drawings of sliding door systems, ensuring seamless integration into your project plans.
Our CaviRobe CAD PDFs provide accurate technical drawings of wardrobe sliding systems, ensuring seamless integration into your project plans.
Our Prehung Jamb CAD pdf downloads offer precise technical drawings of prehung door systems, ensuring seamless integration into your project plans.
Drawing Downloads
Thank you!
Your submission has been sent.